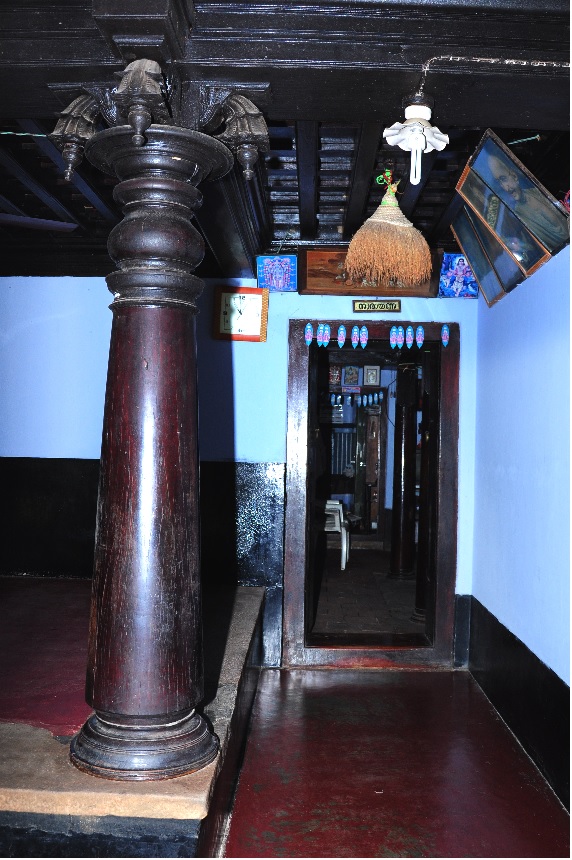Difference between revisions of "Tharavadu Images"
From Poyyale Family
| Line 12: | Line 12: | ||
*Verandah | *Verandah | ||
| − | [[file: | + | [[file:Front_Door.jpg]] |
| − | * | + | *Front Door |
[[File:Nadumuttam.JPG]] | [[File:Nadumuttam.JPG]] | ||
*Nadumuttam: Center of the house | *Nadumuttam: Center of the house | ||
Revision as of 16:59, 1 November 2016
Declaration: These images are temporary uploads for want of professionally taken ones & would be replaced in due course!!
Poyyale Tharavadu is built in the traditional "Nallukettu" style of Architecture found in Kerala. Its a rectangular structure where four halls are joined together with a central courtyard (Nadumuttam) open to the sky. This house was built to accommodate large poyyale tharavadu for all to live & enjoy commonly owned facilities of "Marumakkathayam" based family structure (Maternal lineage).
- Front Entrance
- Stone Laid Front Yard
- Verandah
- Front Door
- Nadumuttam: Center of the house



