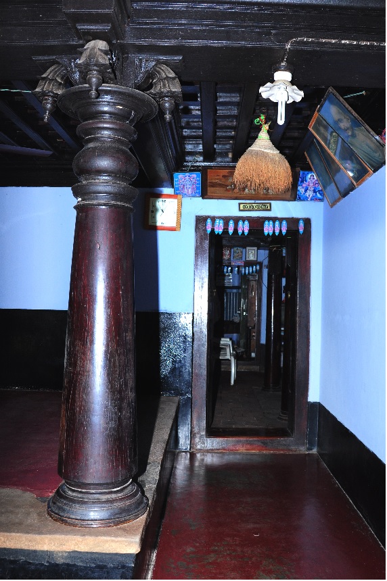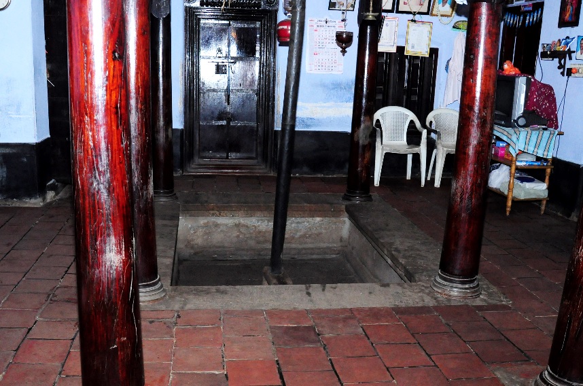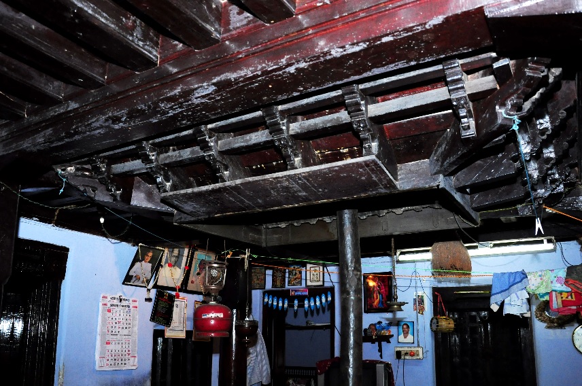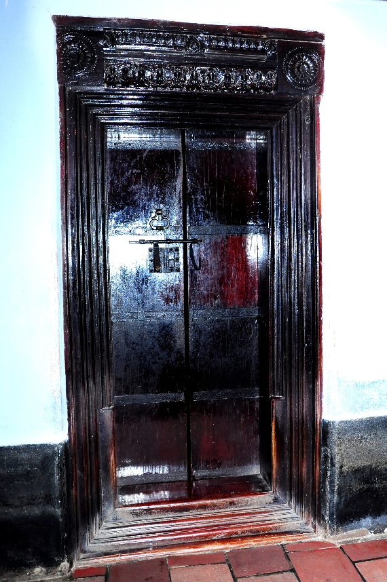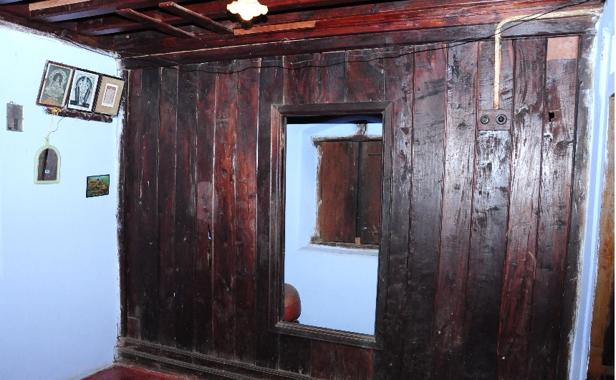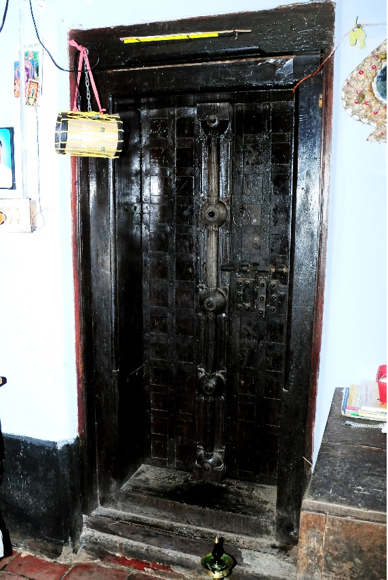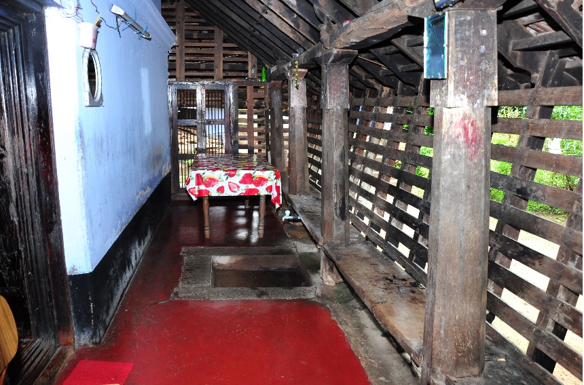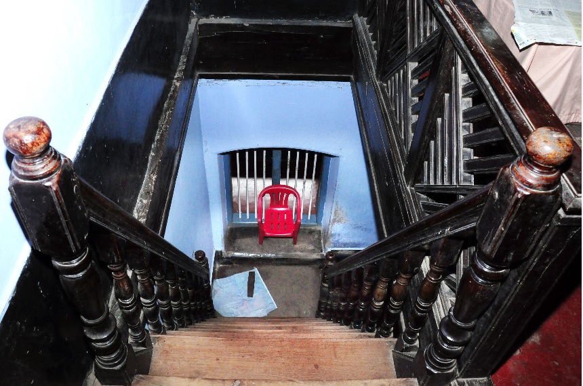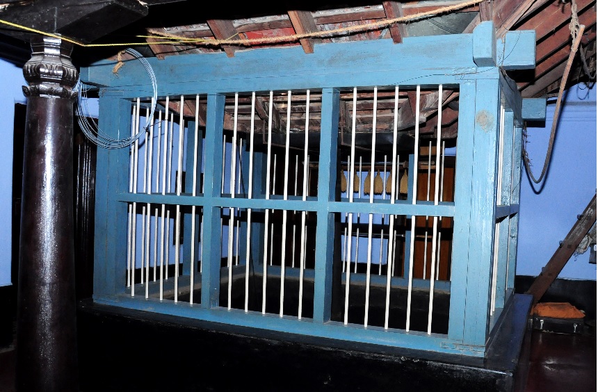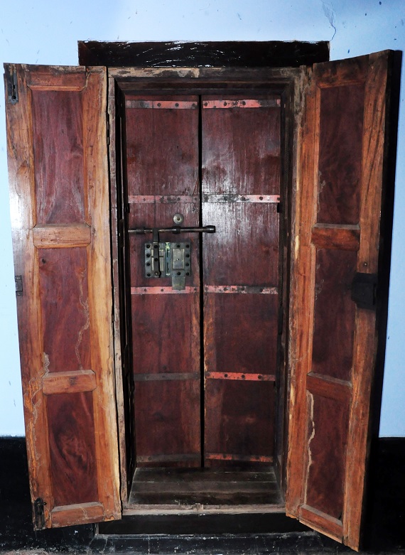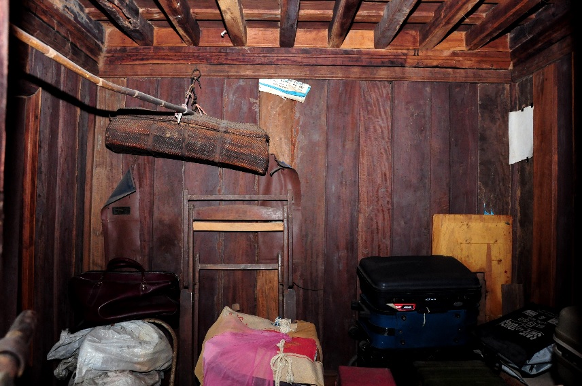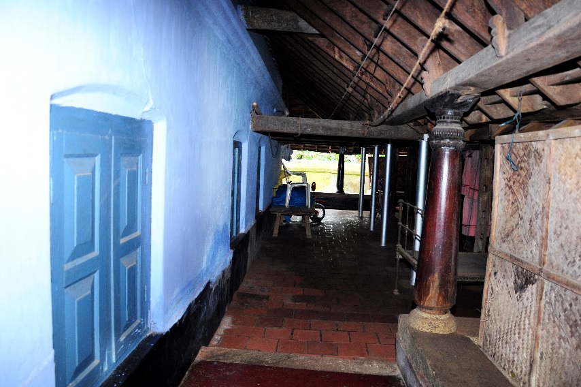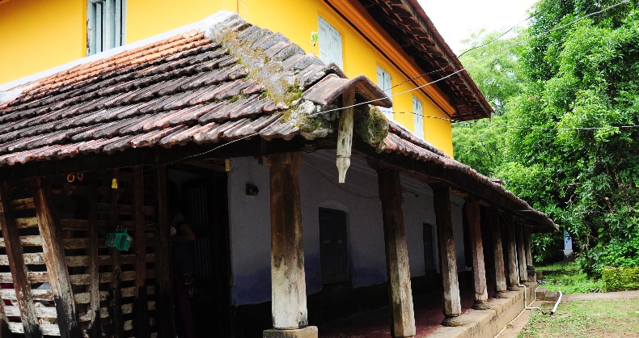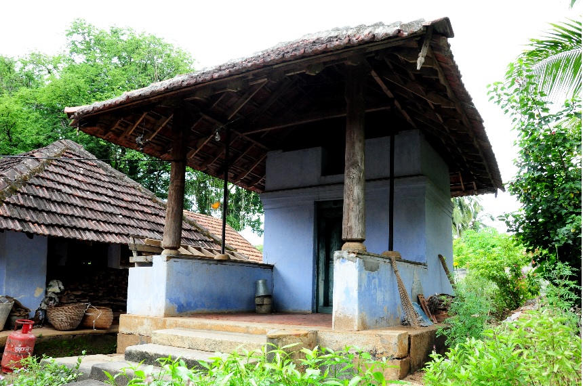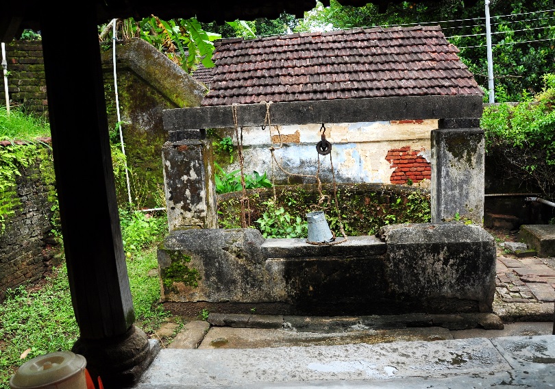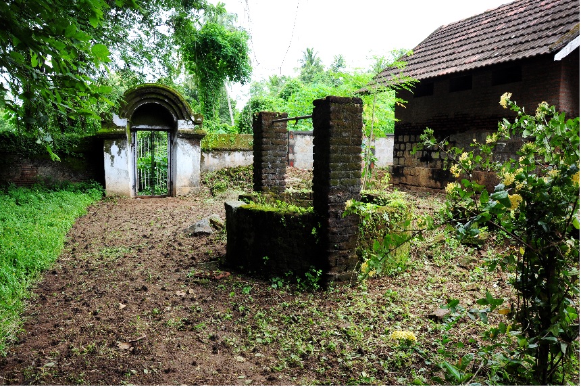Tharavadu Images
From Poyyale Family
Poyyale Tharavadu is built in the traditional "Nallukettu" style of Architecture found in Kerala. Its a rectangular structure where four halls are joined together with a central courtyard (Nadumuttam) open to the sky. This house was built to accommodate large poyyale tharavadu for all to live & enjoy commonly owned facilities of "Marumakkathayam" based family structure (Maternal lineage).
- Front Entrance
- Stone Laid Front Yard
- Verandah
- Front Door
- Nadumuttam: Central Courtyard (Laid by Solid Stone) & Wooden Pillars
- Partially Closed Central Courtyard
- Bedroom Doors are adorned with intricate art work
- Bedroom
- Closet
- Prayer Room
- Main Dining Area, normally reserved for elders of the house. Young used to have meals in western corridor & Women in spacious kitchen
- Wooden Staircase to First Floor
- First Floor: You see the Grill that encloses the open center of the "Nalukettu"
- Old Vault Room where secret documents used to be kept
- Wooden Store
- Northern Corridor
- Western Corridor
- Old Kitchen House: This was the building that was used to cook feasts for weddings & other large family function.
- Family Temple: The temple houses as deities, earliest settlers of this house before it was bought by Poyyale family almost 200 years ago
- Well
- View from South West
- Back Entrance



